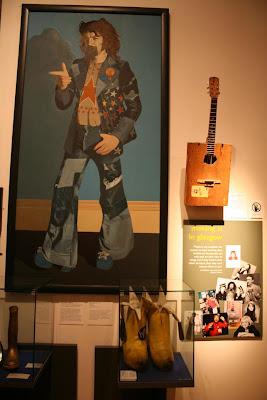Glasgow City Chambers proudly sits overlooking George Square. I've walked past the place many times but it never dawned on me that it was the City Chambers. Once again, it was part of the
Doors Open annual event. I'd chosen it because of the lavish description of it in the catalogue. Surely no such building would match the grandiose language used to give you an overview of the interior of this building.
Through the front doors and you are instantly greeted by classic, Italianate, marble pillars and detailed mosaic on the floor and multi domed ceilings and archways. Wow! Lavish it said in the brochure and lavish is what you got. William Young was the architect and he must have had a budget that had him laughing all the way to the marble and granite mines of the world!! Because believe me there is so much of the stuff it made you wonder if he was on commission from the Italian marble mafia!
Here are some examples of the mosaic flooring. There truly was so much of it and all with fantastic designs it was hard to chose just one or two for the blog.

This one I have to say is my favourite though.

We were able to stroll down the Councillors chambers / corridor. After climbing the beautiful marble stairway I found this part of the building somewhat too shiny and tacky. Sorry, I am sure it cost an arm and a leg but it didn't look right to me. Then again what do I know? It reminded me more of a rather ostentatious route to the public toilets!

The stairways were plentiful with matching marbled pillars and
bannisters. It is very hard to glean the entire scale of this place but this picture taken looking up gives you a good idea.

Andrew liked this room. It was one of the bigger rooms and no doubt housed various events. As you'd expect it was filled with amazing plaster ceilings and mural style paintings.
Chandeliers too of course.......... several of them!!!

This is a closer picture of the painting above the stage area.

And another view.

We'd climbed several staircases by this stage and a quick look reminded us of just how many! Great view of the mosaic floors too from up here.

Paintings of all the historical provosts lined the walls of the top floor. My eye was naturally drawn to one in particular, a painting of Provost Pat
Lally, done in what I thought looked like the style of the artist Peter
Howson.

And right enough guess who the artist was? Peter
Howson. Well that was a bonus for me!! Thereafter the other paintings of the provost paled into insignificance!!
This is the view looking up to the round
balustrade on the top floor.

We then slowly descended the stairs and back to have a last look at the front entrance. Mosaics featured more on the ceilings here.

The entrance was very dark but looking outwards towards George Square you could only admire the iron works on the external doors. Lovely.

Back out in the fresh air and a few external photos of the City Chambers. The building is lavish not only on the inside but outside too. What a fantastic place to see.






















































